Hi there, I’m back with some fun before and after photos of our living room remodel update! Remember that inspiration board that I made for our living room? Well, we’ve been finished for a while, but I finally got around to sorting out my before and after photos. What a bright and fun transformation if I do say so myself! The thing I love most about this space, besides having beautiful hardwood floor under that hideous carpet and the removal of the dated window curtains, is the cozy and kid-friendly feeling. We purposefully chose furniture, materials and colors that would hold up to and cooperate with our two rugrats and two furry friends. From our wipeable leather chairs, to darker shag rug and rustic coffee table, there isn’t too much damage the little ones can do. That is, of course if crayons don’t make their way near our new couch. That happened once with our old couch, seriously, that’s why there is a blanket covering the lower half of the old couch. Thanks Luke!
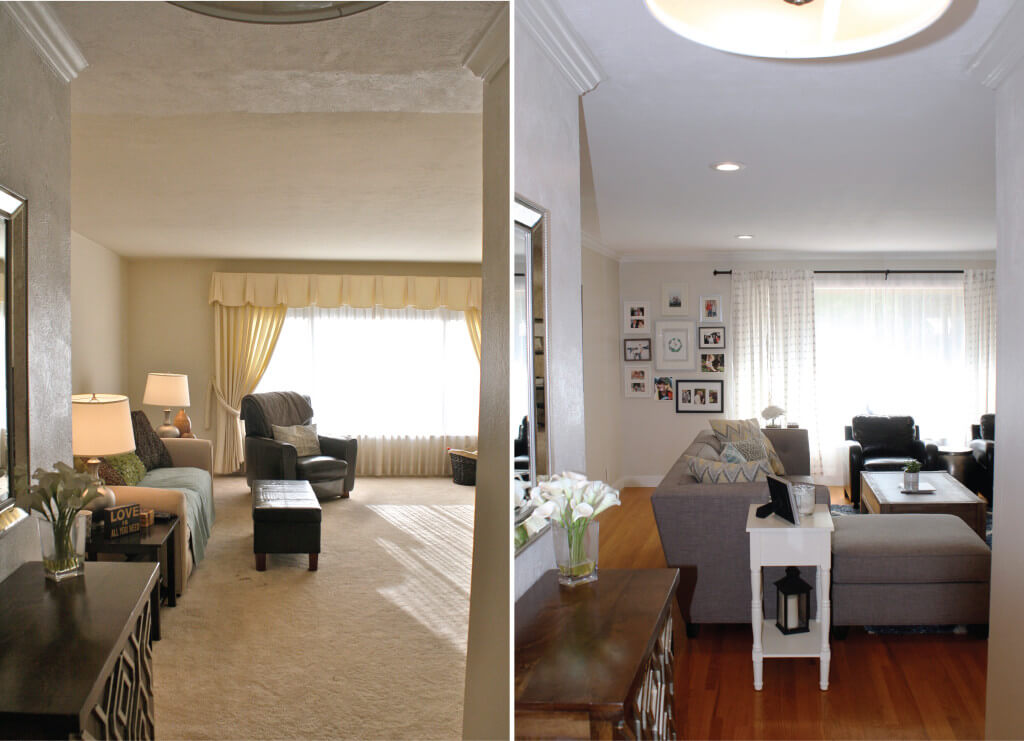
First thing is first, we tore out the carpet and took down the terrible curtains. Already the place was looking fantastic! We originally only purchased the couch without ottoman but quickly realized that we needed a place to put our feet up and veg out, so we got the ottoman addition and it has worked out wonderfully. The couch is from Macy’s.
We carried the same crown molding and baseboards into the living room and Gino installed recessed lighting in all four corners of the living room. With the lights and the big picture window, we have plenty of warm bright light in our living room. Someday we hope to turn that window into large french doors going out into the backyard.
Our fireplace was a basic beige-ish white color with black paint on the inside. You can tell that the original design was intentionally off-centered. As we considered the design of our built-in units, we went back and forth with how to approach the off-centered fireplace with a centered built-in design. We ultimately decided to keep the original stone and character of the off-centered fireplace and gave it a fresh coat of bright white and gray paint. You can also see from this view the large portion of the wall on the right side of the built-in that we took out. For now, we won’t use this wood burning fireplace because we will eventually put a gas insert in. Interestingly enough, we have a waist level gas fireplace on the other side of the wall, so pulling the gas line through to this room will be easy to do. What you see in the other room is our office/play room and in the future we will turn it into our large family dining room. The carpet is still in there because this is the only room in the house besides the kitchen that does not have beautiful hardwood floor underneath. It is good for now while the boys are young and spend a lot of time doing karate and wrestling activities in there anyway!
Here you can see just how much of the wall we took down. In the long run, this space will become even more open when we knock out the wall between the kitchen and the living room. Our kitchen is behind the wall on the far right with the mirror on it. Do you see two little friends peeking in from behind the doorway in the before picture! =)
We first purchased a floating mantle from an online source and when it arrived, we looked at eachother and laughed. It was terrible and we knew for the $200 we spent, we could make one from some wood at home depot that was much more attractive. We got walnut wood boards and Gino put the mantle box together in an hour (not to mention it cost much less than the online purchase). We left it unfinished so it would compliment our rustic coffee table.
And there you have it, our before and after photos of our favorite room in the house! Tucked in the different shelves and corners of the room are little details that have so much love and meaning for our family. It really turned out to be just what we wanted it to be. Thanks for checking out our hard work. Go to the inspiration board link for more details on the sources of some of the stuff in this room.

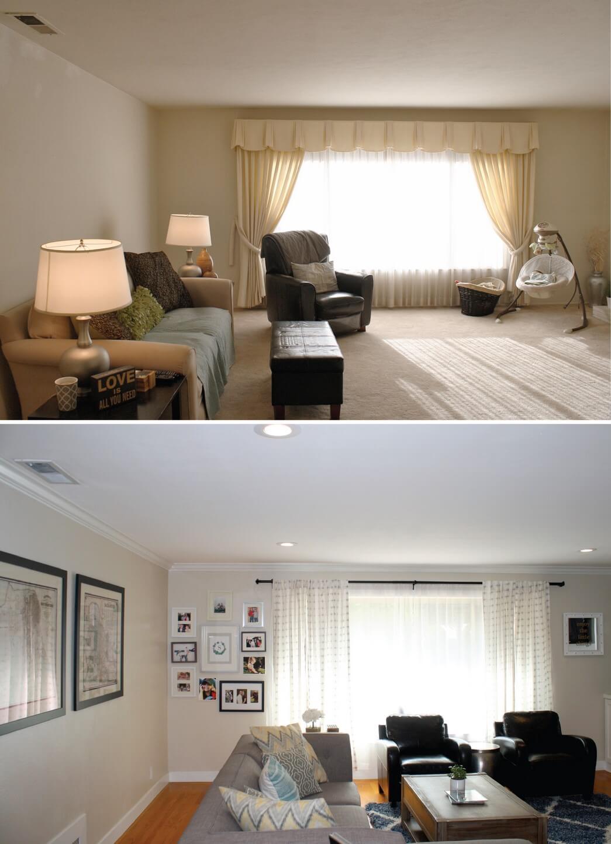
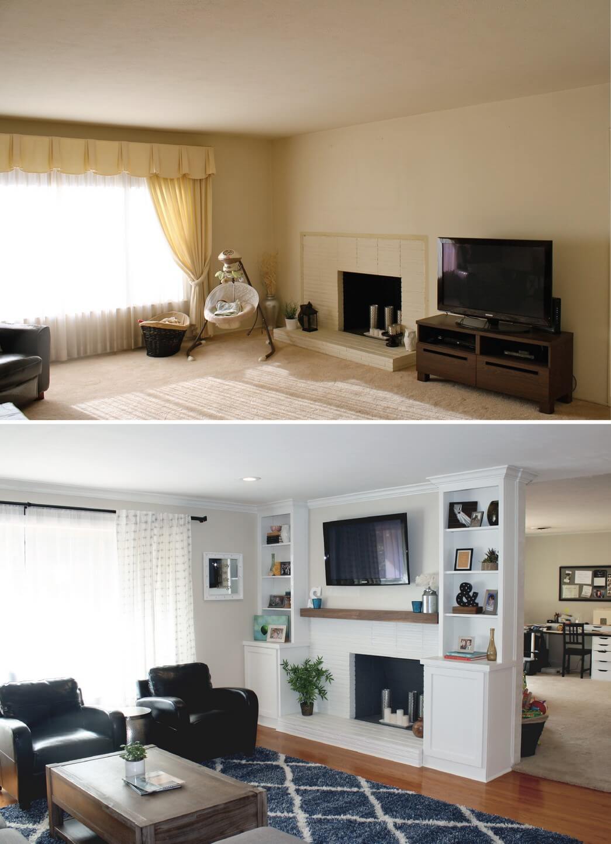
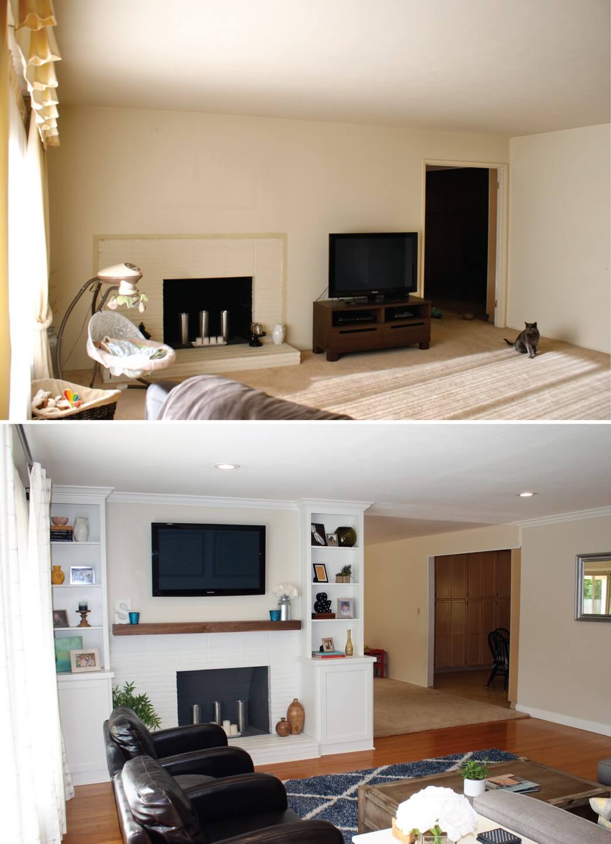
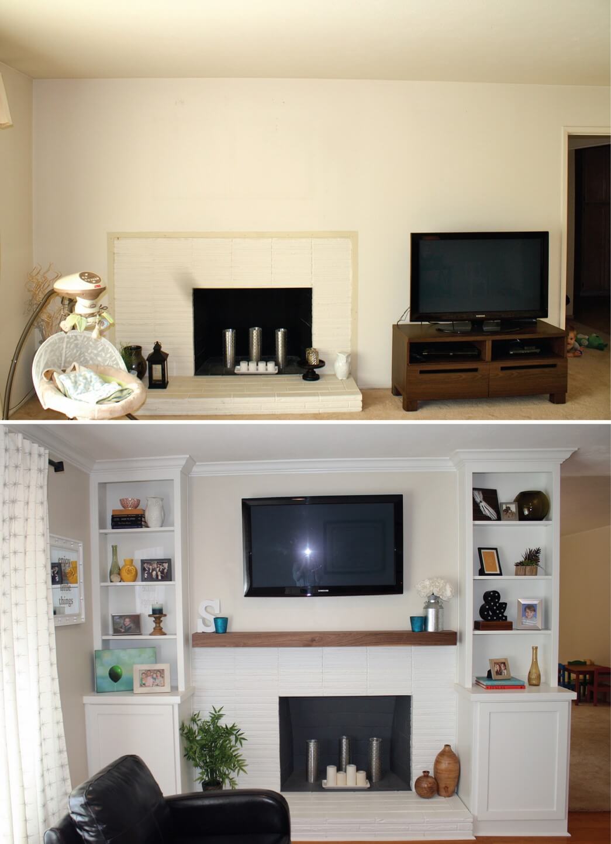
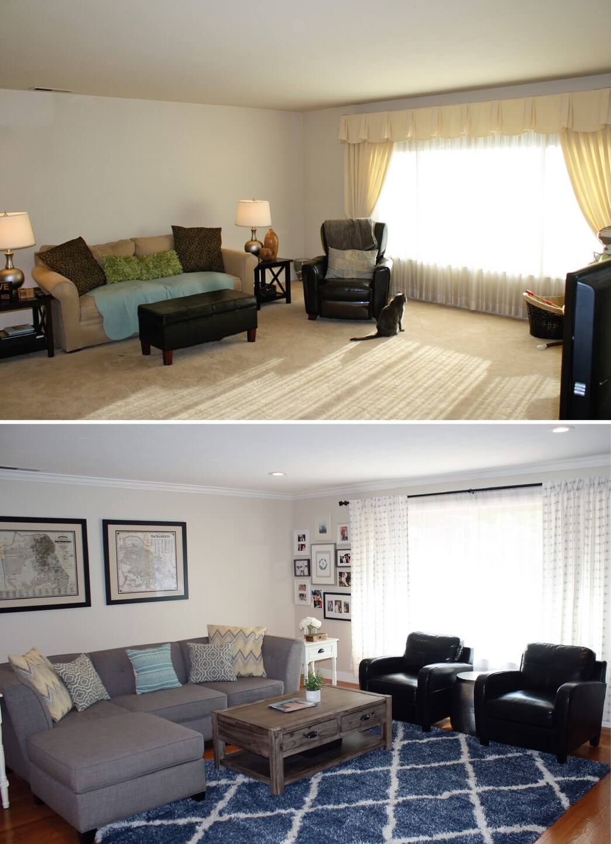
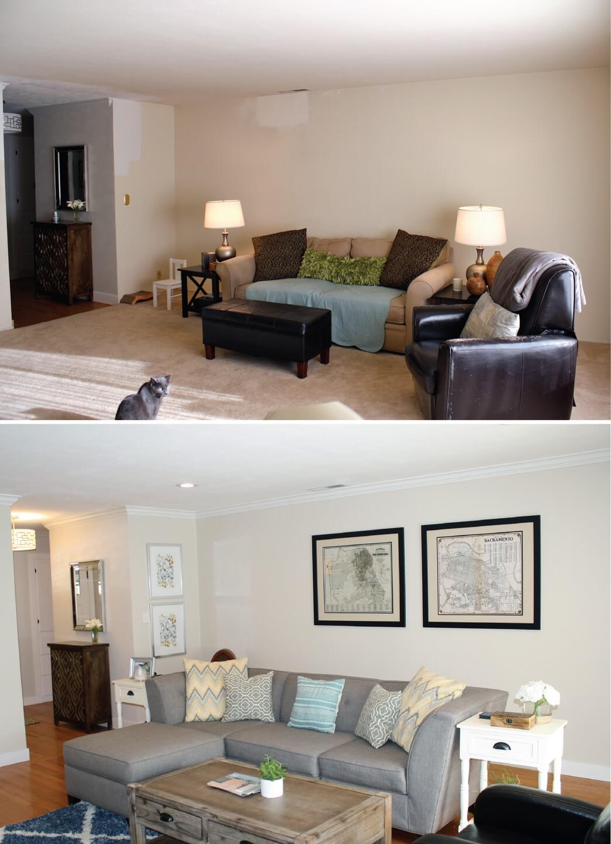
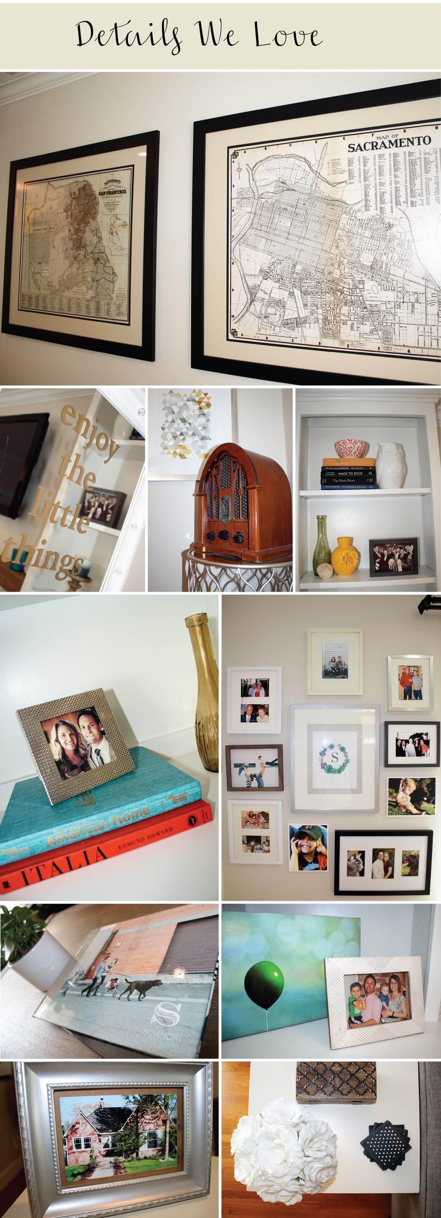
I just LOVE everything you have done! You both are so talented!
You are SO talented! Thanks for sharing these pics!
Aw, thanks Cara, I am glad you liked it!